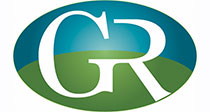
-
2511 Palo Duro Blvd
MLS#: 219076479 - $200,000
|
Property Description
Picture perfect VillaReal model with outstanding views. This home has been meticulously cared for, and it shows. You’ll find neutral colors, tasteful updates and upgraded finishes and fixtures throughout. The floorplan has a second master with walk-in closet and double sinks in the bath, as well as the spacious and spa-like master suite with sliding door to the extended lanai. The lanai has under roof and under screen areas. Five panels of sliding doors connect the lanai with the great room. That combined with the skylight mean lots of natural light and views from all the main rooms of the home out to the golf course and lake. Floors are wood plank, including in the den, with carpet in the bedrooms and tile in the wet areas and kitchen. The kitchen has granite countertops, lots of storage and an eat-in area with bay windows. You’ll also enjoy the reverse osmosis water treatment and the comfort of hurricane shutters. Icing on the cake are the high end furnishings that are included! The house is a short distance from the clubhouse or the brand new fitness center at Herons Glen, a GATED community with GOLF, TENNIS, PICKLEBALL and amenities galore. CALL TODAY for your private tour!
|
|
Property Features
|
|
Courtesy of Starlink Realty, Inc
 The source of this real property information is the copyrighted and proprietary database compilation of the Southwest Florida MLS organizations Copyright 2017 Southwest Florida MLS organizations. All rights reserved. The accuracy of this information is not warranted or guaranteed. This information should be independently verified if any person intends to engage in a transaction in reliance upon it. |
|
|



























