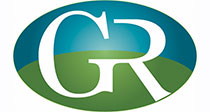
-
15366 Trevally Way
MLS#: 220006148 - $405,000
|
Property Description
H.15497 - This original owner Oakmont feels much larger than it's actual size. The combination of the soaring ceilings and wall of sliders in the great room give this home a spacious and bright feel inside. The den or study has windows to the north and east, assuring light all day. The owner's suite has slider access to the pool deck, 3 clothing closets, and a linen closet. The split bathroom design in the owner's suite gives everyone their own space. Insulated garage and Lanai ceilings keep these areas cool and comfortable for you.The lighted wall unit in the great room creates lots of additional storage space. All closets in this home have the adjustable rods and/or shelving like the "California" style inserts. Laundry room has a utility sink, storage closet, lots of cabinets and a glass block window for lots of light. The western exposure assures that the pool is in the sun all afternoon. This home is located just steps from the 1 mile long south buffer, home to the famous butterfly gardens. Villagewalk is conveniently located to the shopping & dining venues at Coconut Point, Mercato, Promenade, University Village, Gulf Coast Town Center and the airport.
|
|
Property Features
|
|
Courtesy of John R. Wood Properties
 The source of this real property information is the copyrighted and proprietary database compilation of the Southwest Florida MLS organizations Copyright 2017 Southwest Florida MLS organizations. All rights reserved. The accuracy of this information is not warranted or guaranteed. This information should be independently verified if any person intends to engage in a transaction in reliance upon it. |
|
|







































